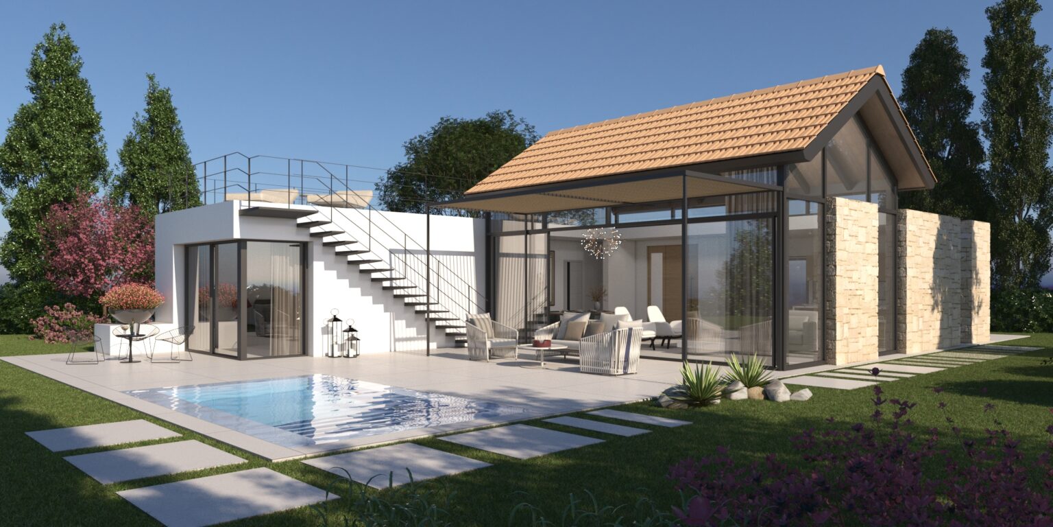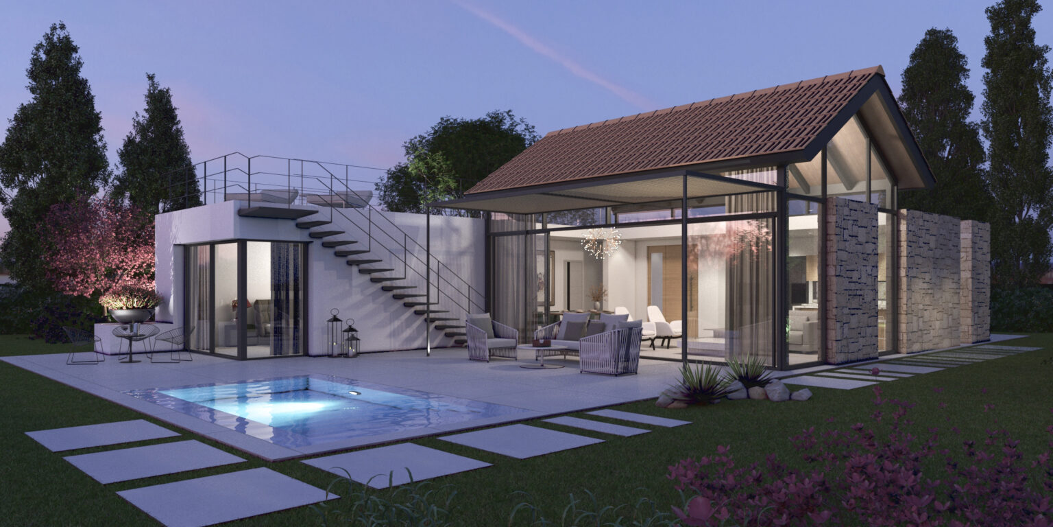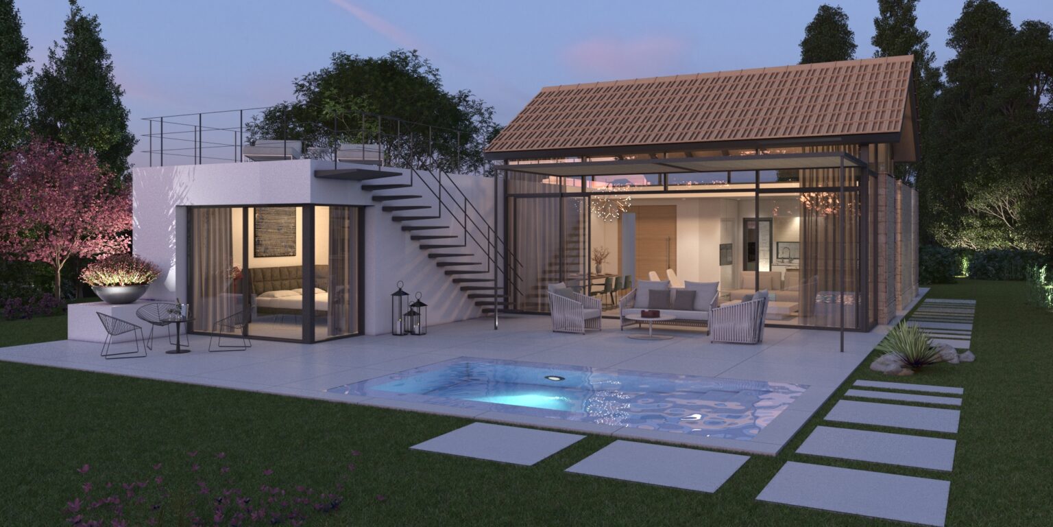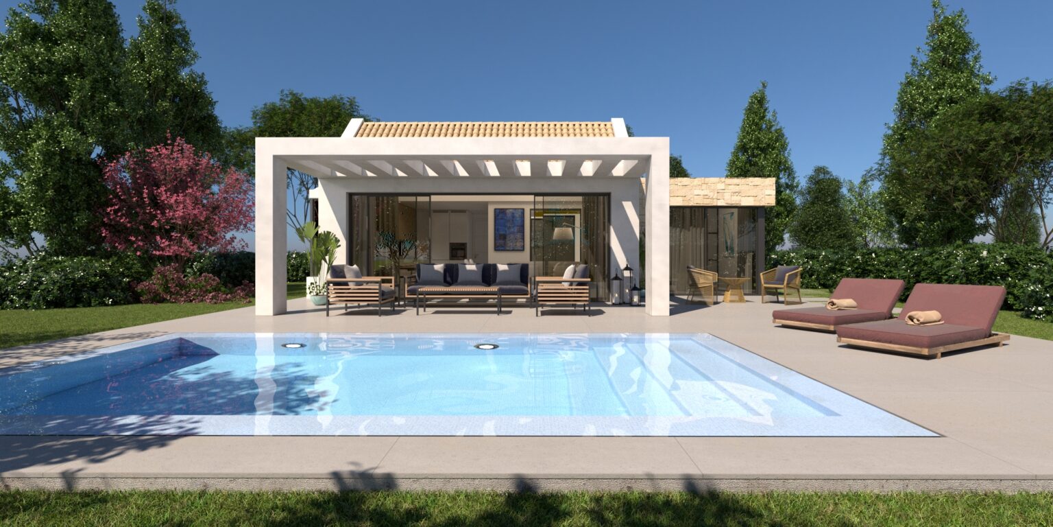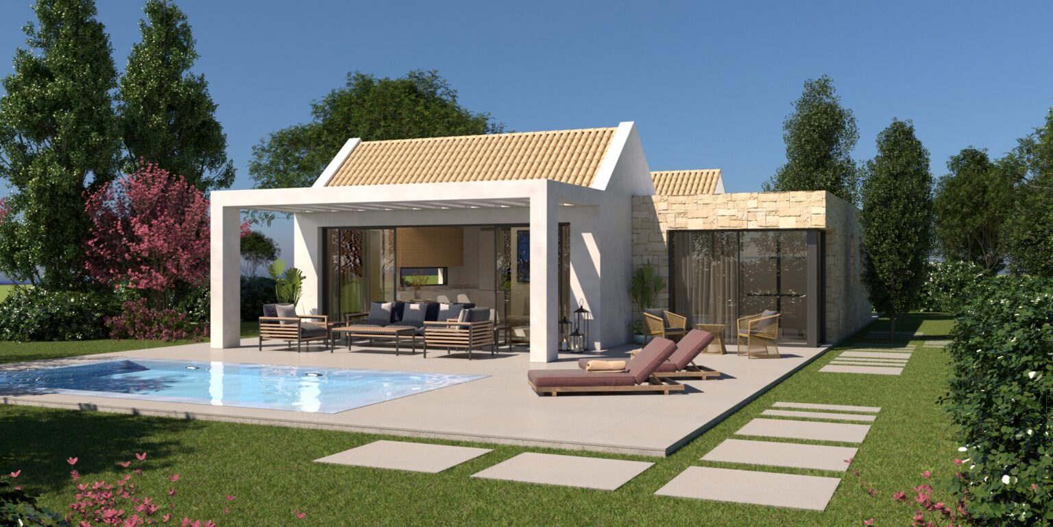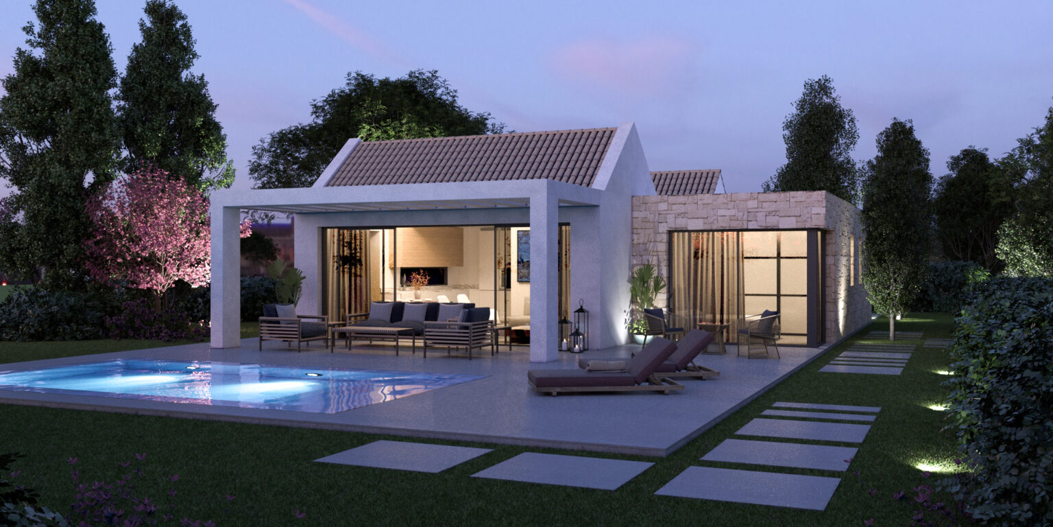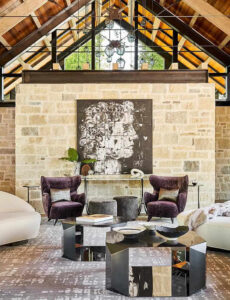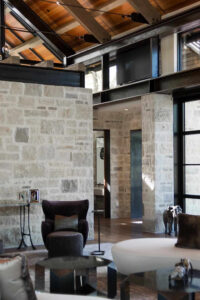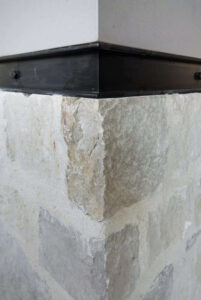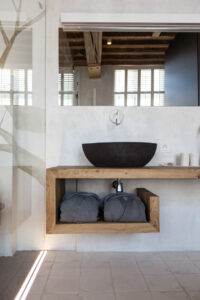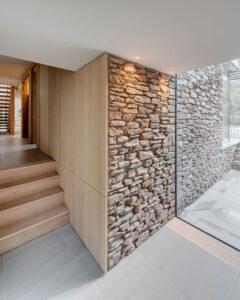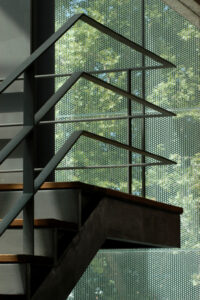
Coming Soon
Find out more
Get in touch with our agent to learn more about El Cortijo Development!
+34 722 348 114
info@ayamontehomes.es

El Cortijo
Choose from two different layouts and create your ideal home with a variety of options – rooftop terrace with bar area, swimming pool, and many more available extra options.
TYPE A
This home design integrates the view, the special light, and natural surroundings with large glass elements to the view and the sky, The floor plans develop a line using the highest point to capture the view over the unspoiled rural landscape along the river and to the distant backdrop of farming land in Portugal. The master bedroom and main social areas are 75% of the footprint and are designed exclusively for the client to enjoy an outstanding location.
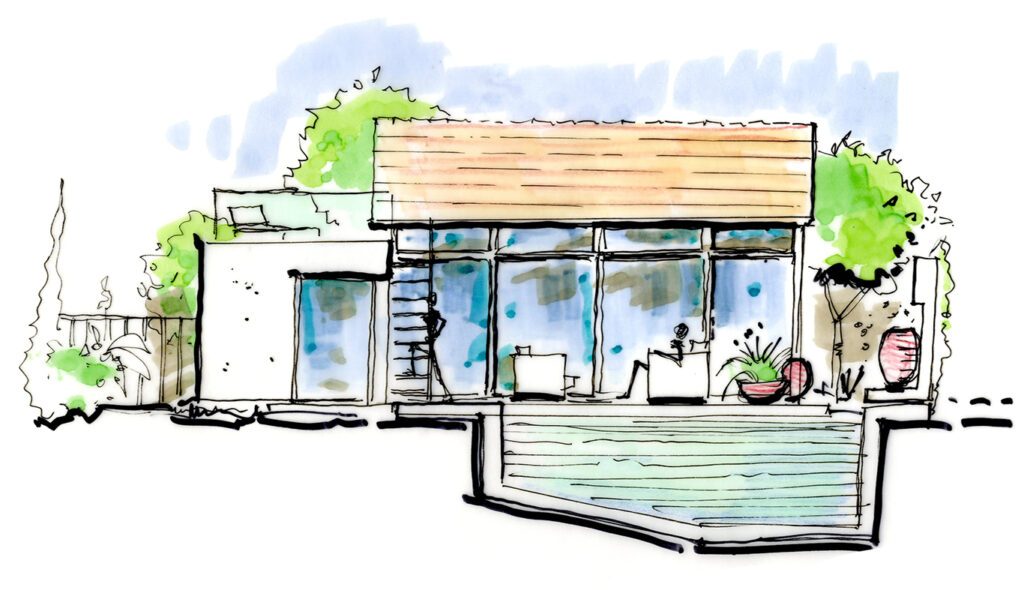

TYPE A
This home design integrates the view, the special light, and natural surroundings with large glass elements to the view and the sky, The floor plans develop a line using the highest point to capture the view over the unspoiled rural landscape along the river and to the distant backdrop of farming land in Portugal. The master bedroom and main social areas are 75% of the footprint and are designed exclusively for the client to enjoy an outstanding location.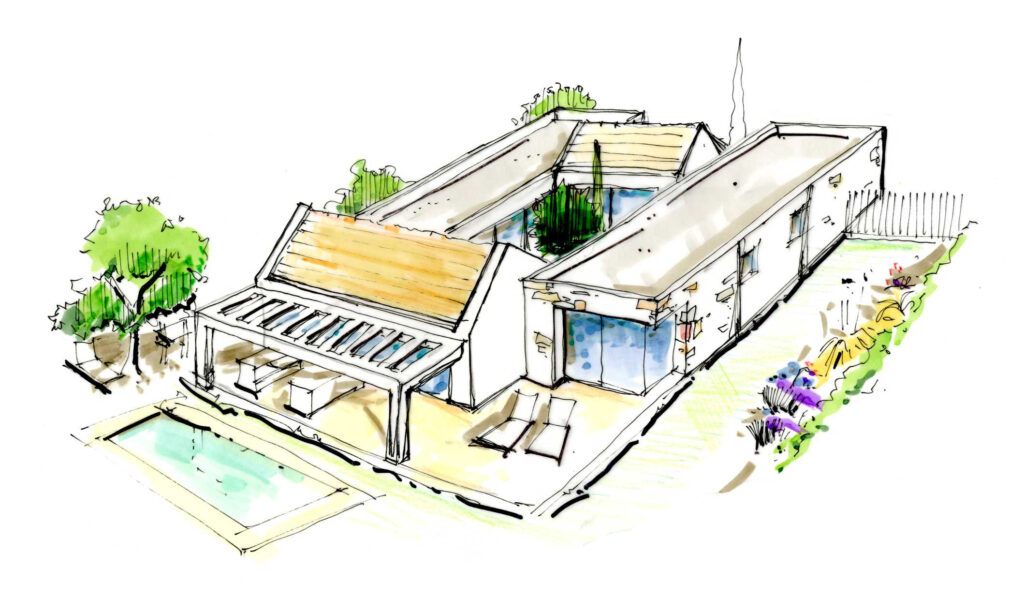
TYPE B
This home design draws upon the history of Mediterranean culture and the character of its outside lifestyle. A small courtyard in the center of the villa draws in a natural Spanish garden with a feature olive tree or hanging vine. Accommodation is three bedrooms and two bathrooms. The large open-plan lounge and kitchen surround the courtyard. This model draws upon traditional Spanish architecture such as the vaulted wooden roof and integrated modern contemporary design with panoramic windows that capture the views.

TYPE B
This home design draws upon the history of Mediterranean culture and the character of its outside lifestyle. A small courtyard in the center of the villa draws in a natural Spanish garden with a feature olive tree or hanging vine. Accommodation is three bedrooms and two bathrooms. The large open-plan lounge and kitchen surround the courtyard. This model draws upon traditional Spanish architecture such as the vaulted wooden roof and integrated modern contemporary design with panoramic windows that capture the views.
Find out more
Get in touch with our agent to learn more about El Cortijo Development!
+34 722 348 114
info@ayamontehomes.es

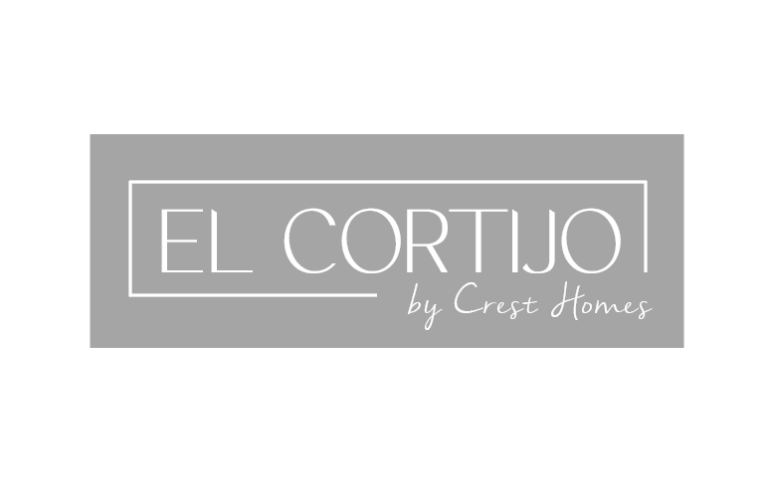
Design Concept
We pride ourselves on developing well designed, smart, high-tech buildings, always with a sustainable footprint. Working with a strong in house team of professionals, we have a proven track record in unlocking value in new sites and translating client visions into reality.
Get in Touch
Stay up to date with our latest project!
C.C. Guadalmina, Bl 2, LC º13, 29670 Marbella (Malaga)
+34 722 348 114
info@ayamontehomes.es

